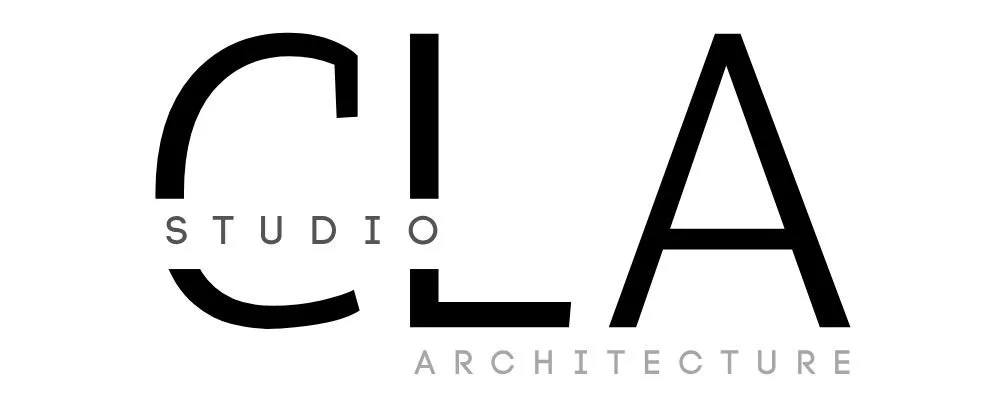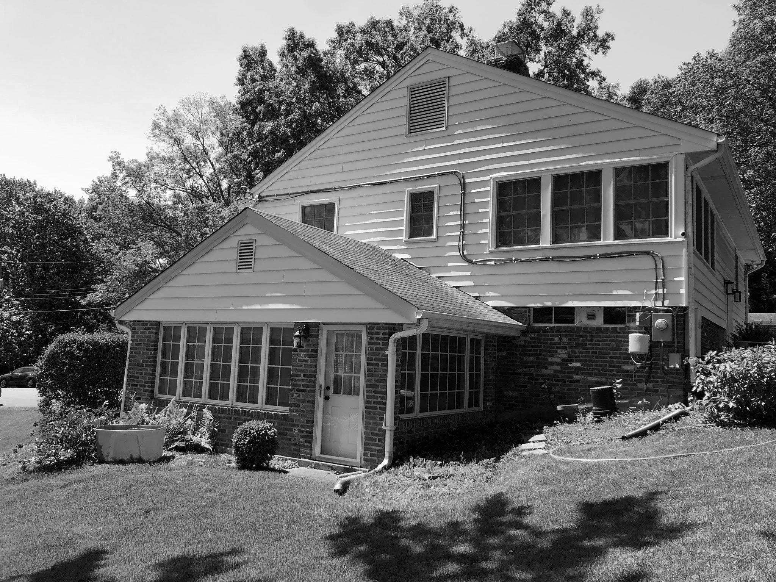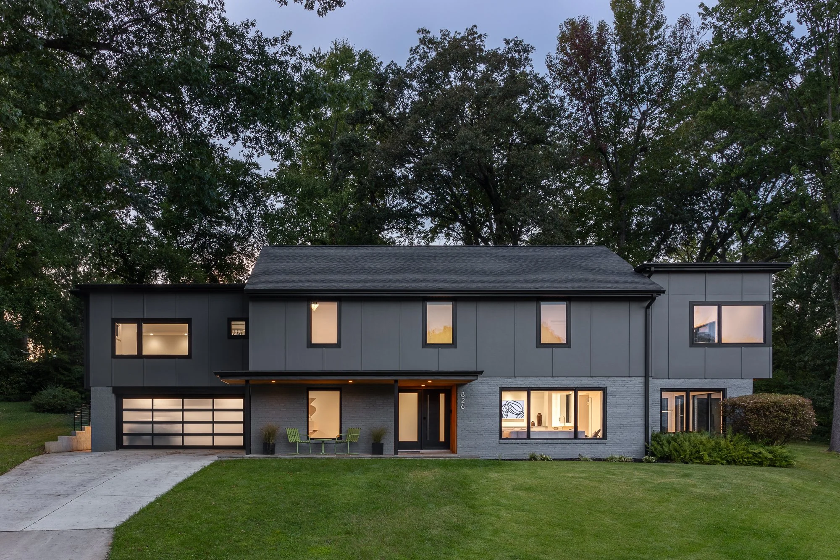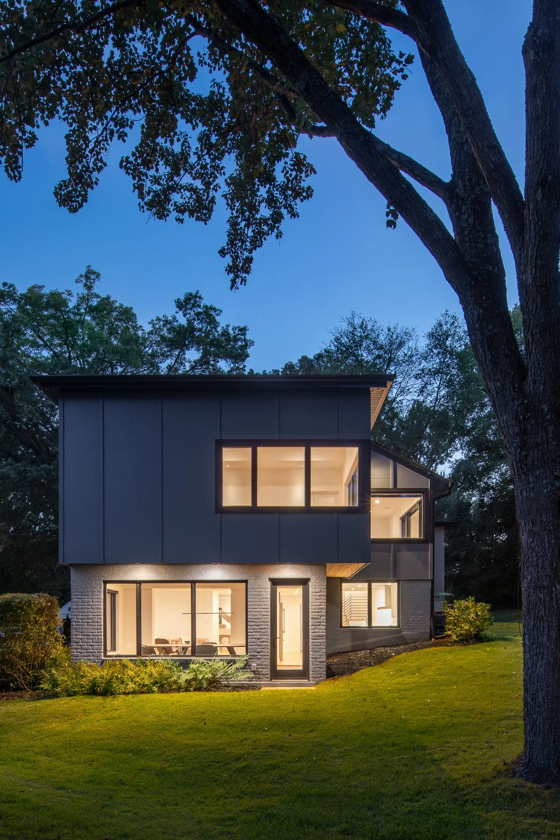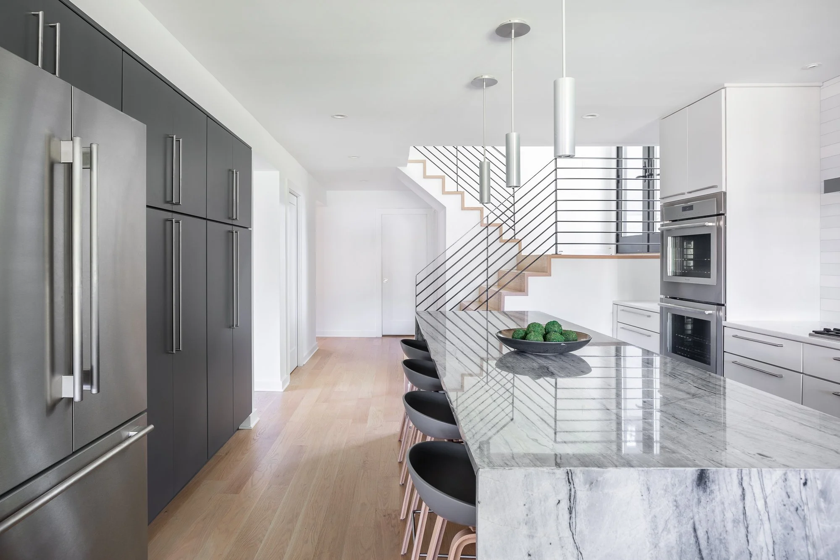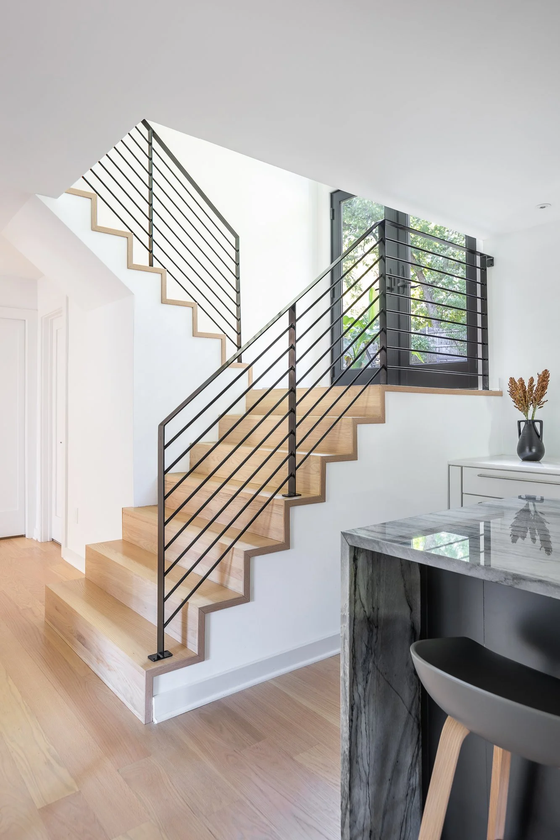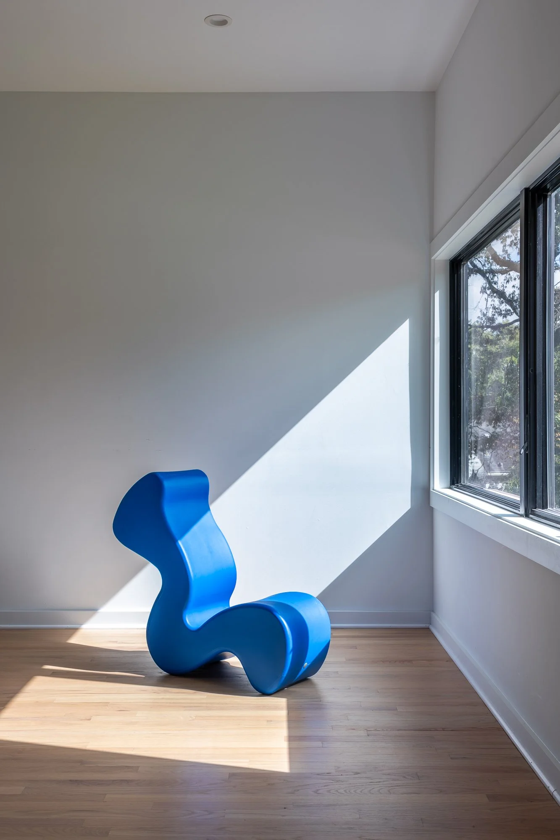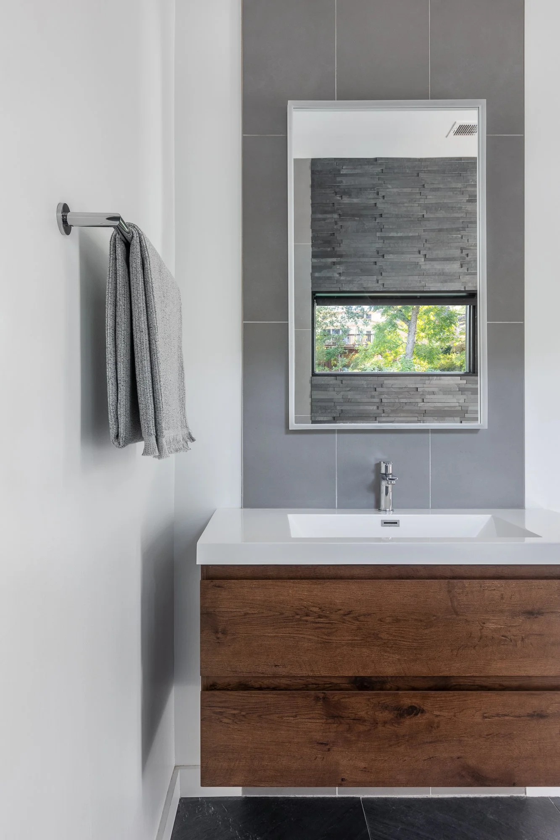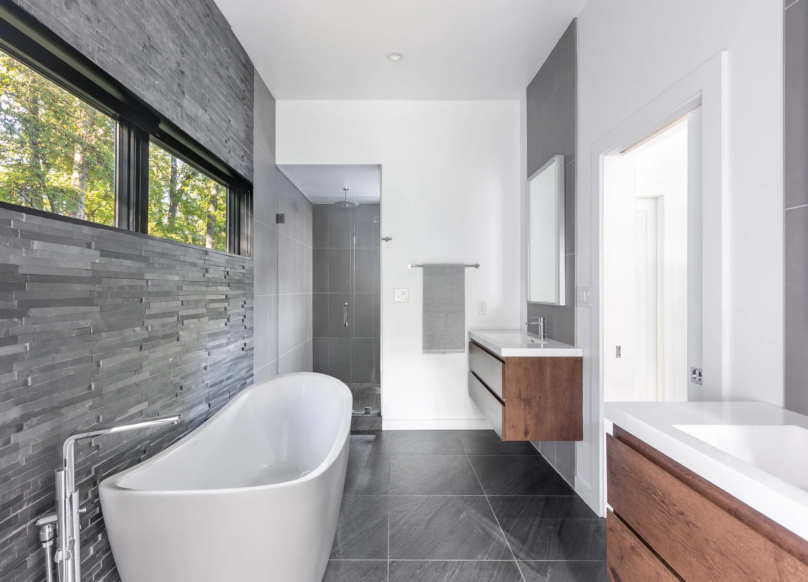Court House
This renovation began with a family who wanted something cool and modern. In this suburban Northern Virginia neighborhood, the houses were all built in the 1960’s and are all versions of three or four different models. Without departing from the scale and context of the adjacent houses, we updated this house to suit a modern family’s lifestyle. The kitchen was stuck between the main house and the garage. We both liberated it by moving it to the opposite end of the house so it was adjacent to a new dining room in what was once a porch and the living room. We replaced the old kitchen with a proper mudroom right where it belongs between the garage and the house. A two-story addition replaced the old garage allowing for a two-car garage and a primary suite above with high ceilings and lots of natural light. Natural materials including cedar, white oak, and quartzite enrich both the interior and exteriors while the large panes of glass and clean lines simplify the aesthetic. The wall was removed between the stair and the kitchen to let natural light down into the space. The result is a refreshing approach to modern renovation which provides an example that there are better options than just “to match existing”.
Photography by Kate Wichlinski
