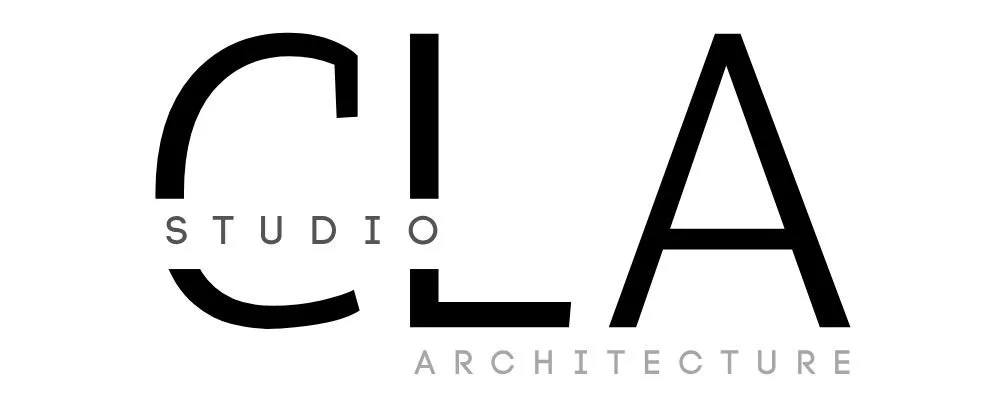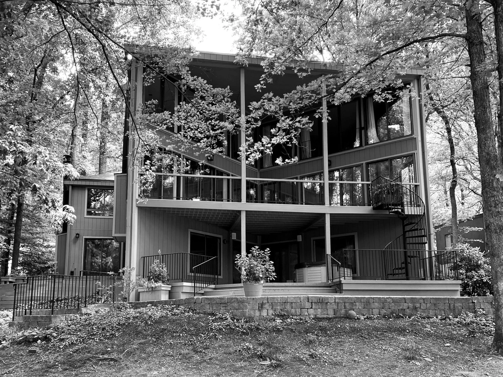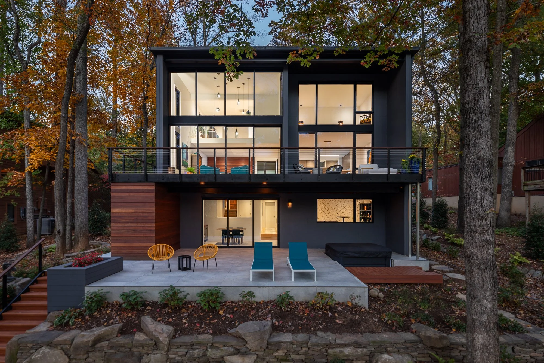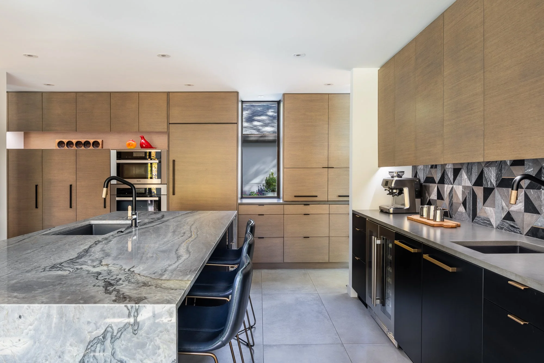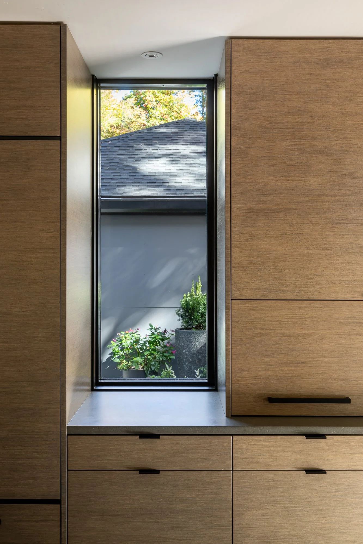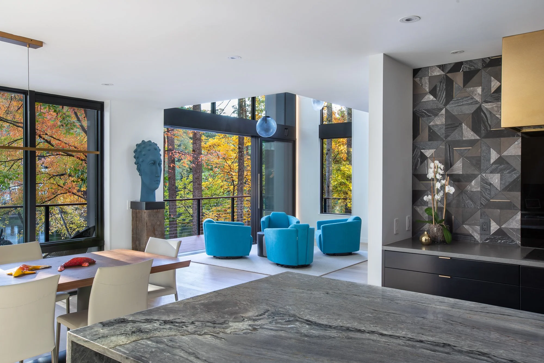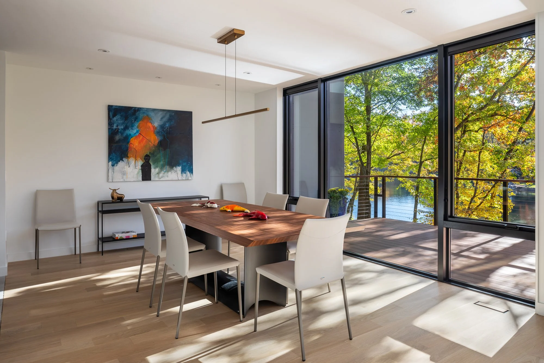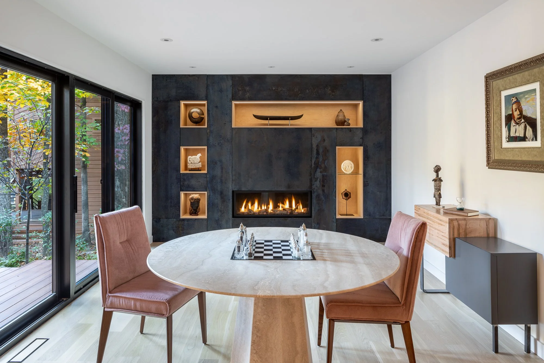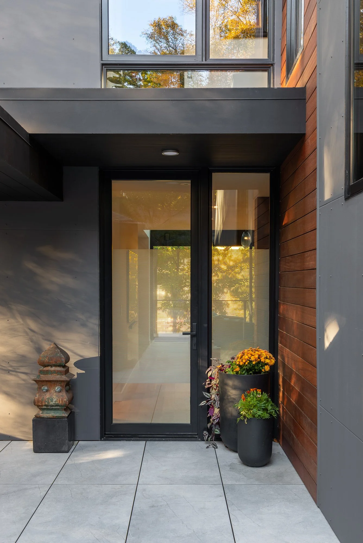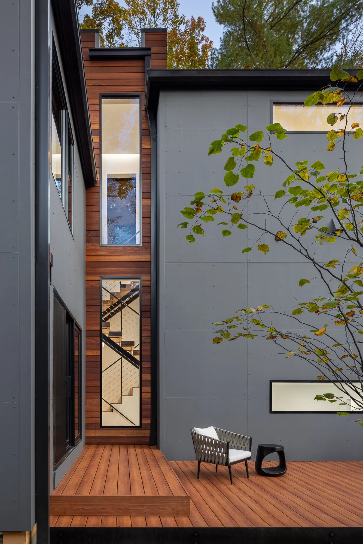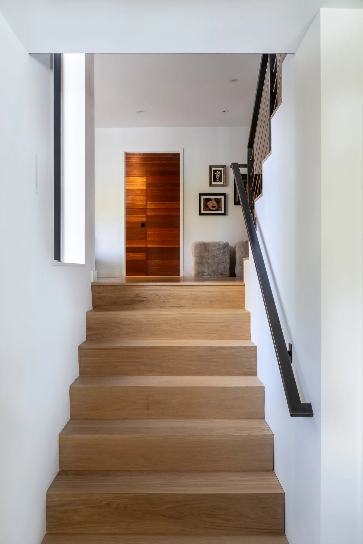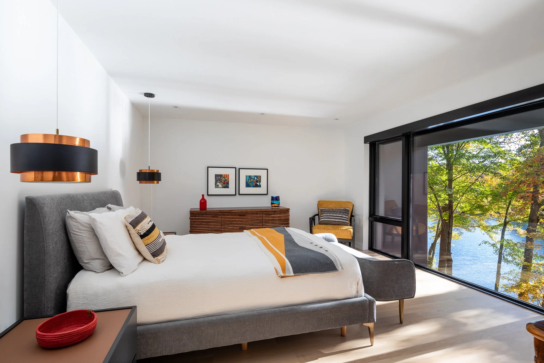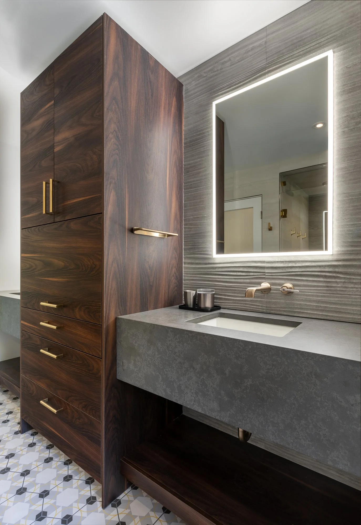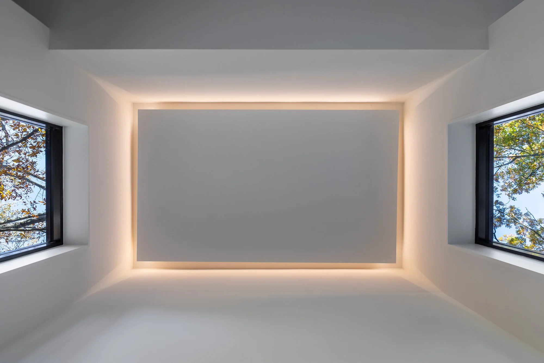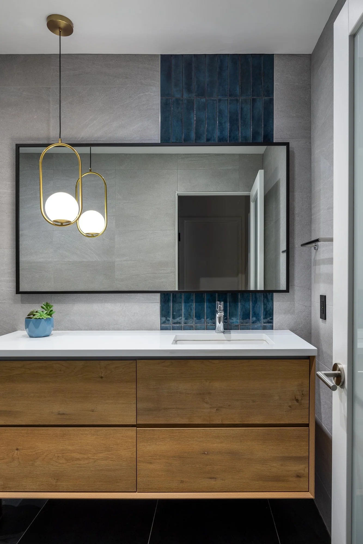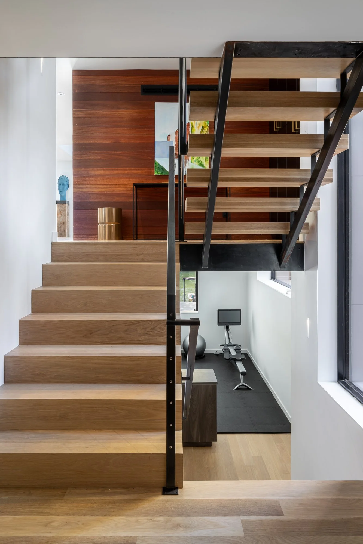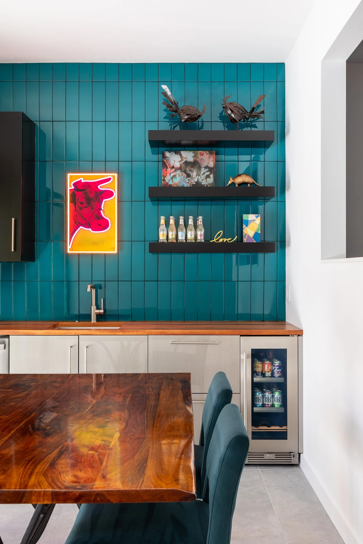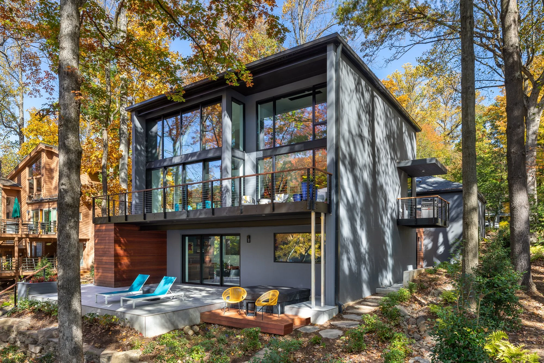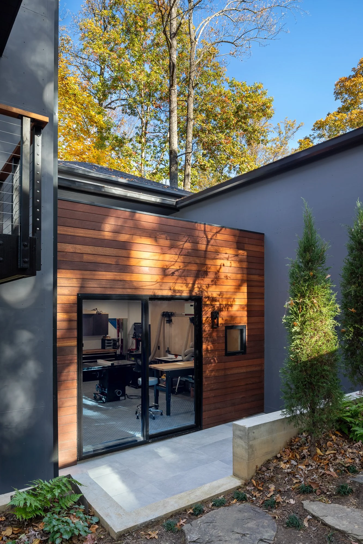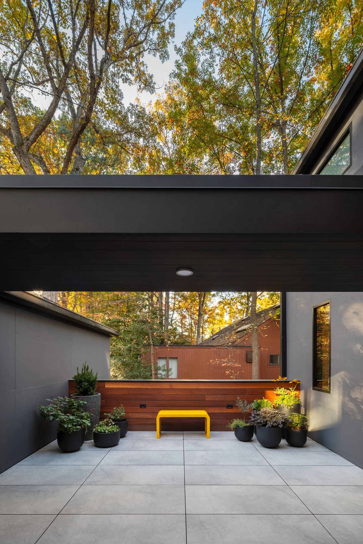Upper Lake House
This renovation began with a house built in 1979on a lake in Reston, Virginia. The architect had created a series of 3 “cubes” - a garage cube, a sleeping cube and a living cube. Each was square in plan and progressively 1, 2 or 3 stories. The living cube was the 3 -story volume that was on the lakefront. The deck was a 45 degree wedge taken out of the square floor plan. But, what that created were triangular rooms right next to the water. This just did not seem like the best use of the space, so we proposed removing the “wedge” and re-building the entire back elevation of the house. All the windows were replaced to take advantage of the views of the water and bring natural light and ventilation into the main living spaces and the primary suite. The basement level was opened up to a new entertaining area on the bottom level by adding a 12’ wide pocketing door. The stair was reimagined as the “hub” in the center of the 3 cubes. It was widened, re-clad in wood and designed to float within the new window walls and below the floating ceiling. Another space that was created was a wood shop in the courtyard between the garage cube and the living cube on the ground level. This allowed for a more elegant entry court and progression from the garage to the main house. This family is now better able to enjoy lakefront living with better accessibility to/from the dock and a more direct indoor/outdoor connection that they utilize both when entertaining and in everyday life.
Photography by Kate Wichlinski
