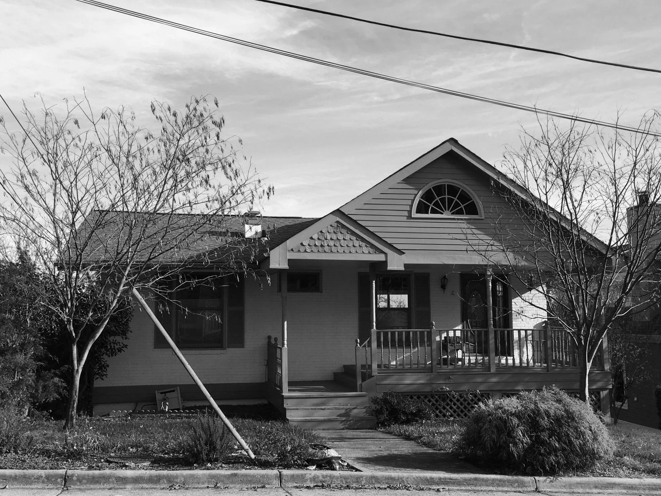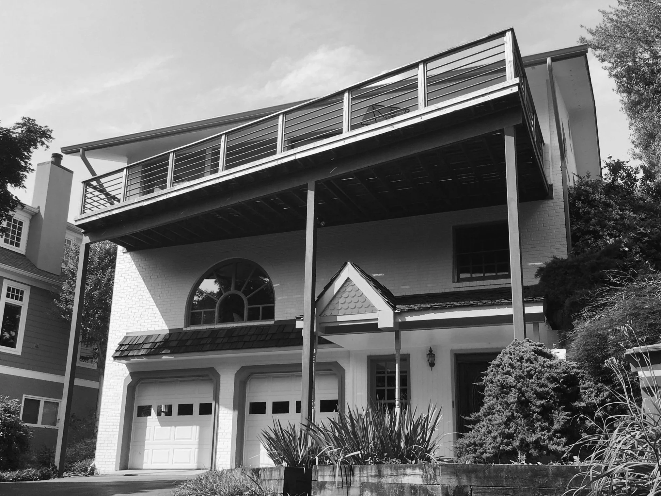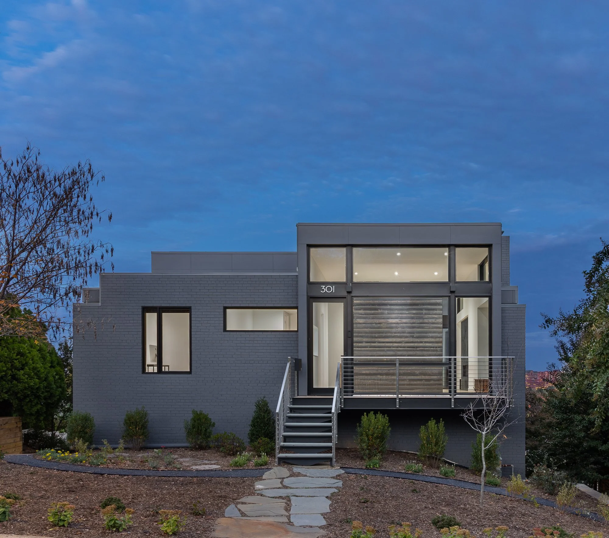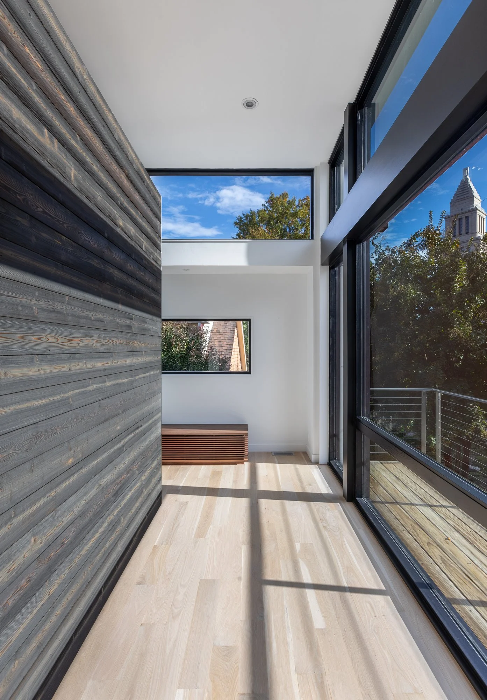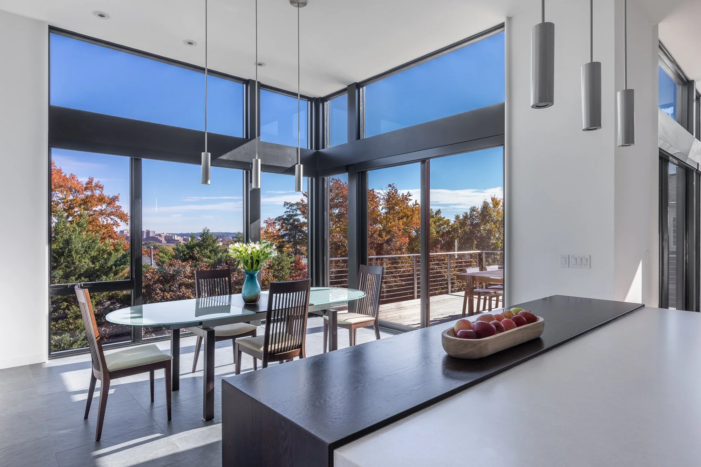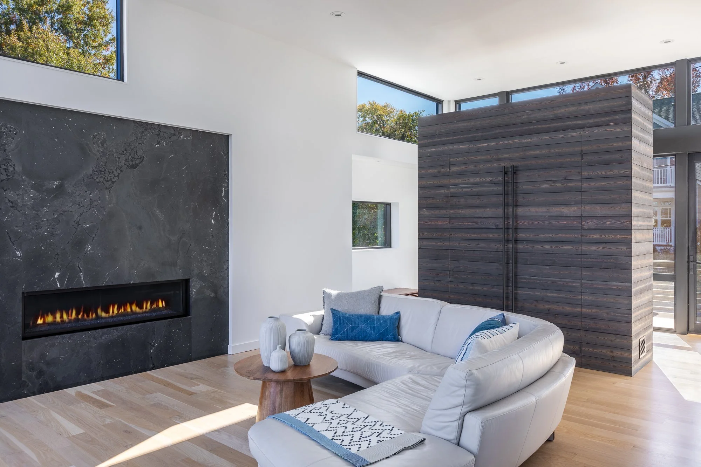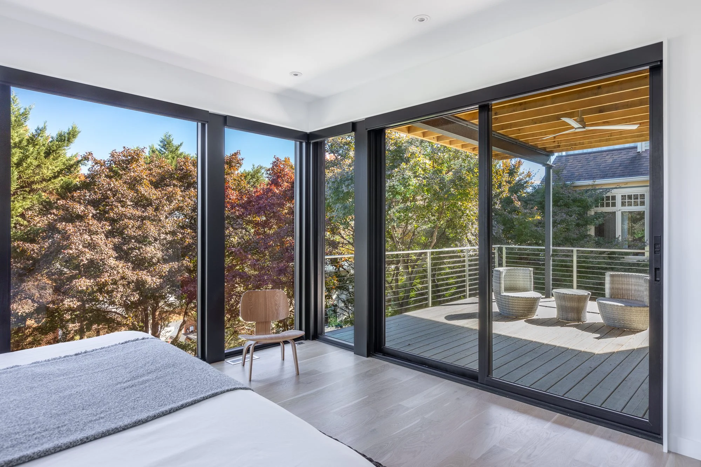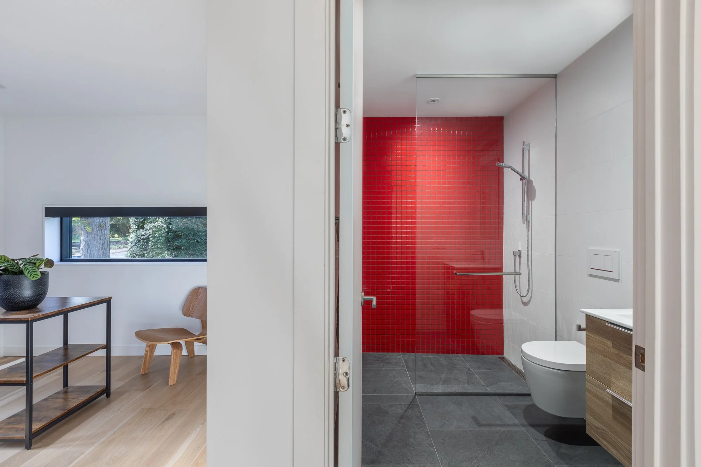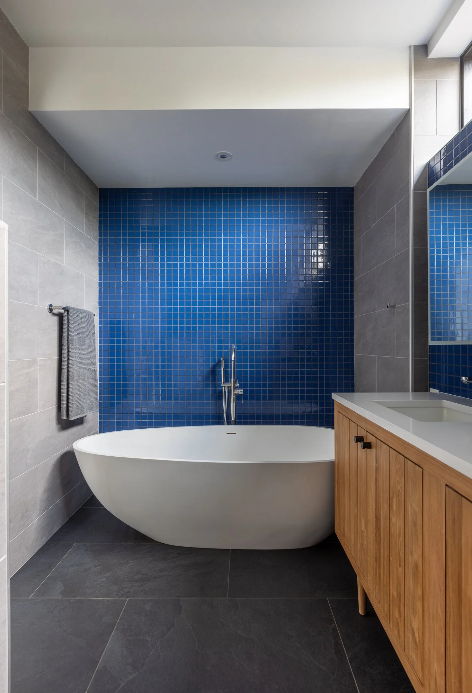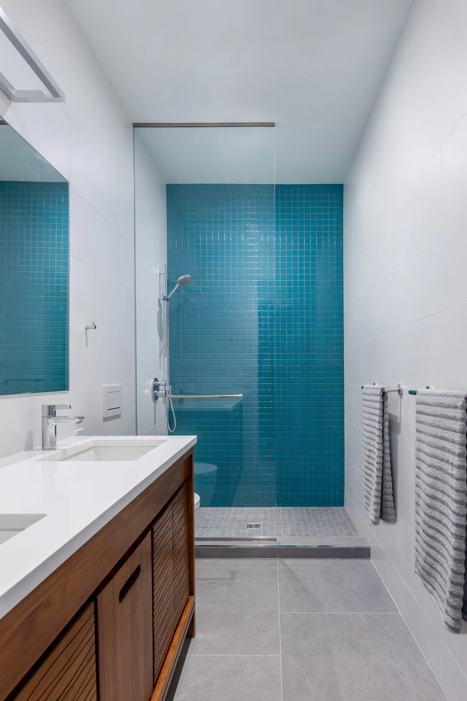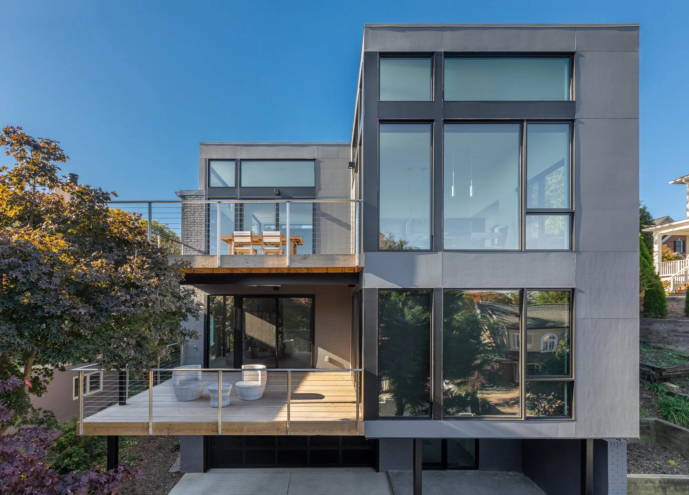Park Road House
This renovation began with a hodgepodge of a house on a stellar site near the Masonic Temple in the city of Alexandria. The Victorian details on this house were distractions from the real focus of the house which was the potential of the views from the hillside perch. The existing deck which the owners added didn’t allow for year-round appreciation of the house’s location from the interiors. The design approach for this renovation had to be more comprehensive. In order to pull natural light into the house and maximize the experience of living on a hillside, an addition was proposed which also maximized the allowable lot coverage. But, instead of going straight across the back of the house, the position of the addition allowed for two levels of livable outdoor space. The top floor has 12’-0” ceilings in the entry, living, dining and kitchen spaces and also includes a guest bedroom and bathroom. The middle floor has 2 bedrooms, a shared hall bath, an informal family room and a primary suite. Both the primary bedroom and the family room have access to the lower deck. The lower level has a two-car garage, laundry room and generous mudroom for day-to-day entry. The stair was relocated to allow for the new more efficient floor plan. The circulation through the house and the new orgnaization of spaces make much more sense for a modern lifestyle. The abundent natural light and the use of natural materials, including charred wood, flamed granite, and white oak flooring, bring a calm warmth to the spaces and soften the sharp lines and ordered plan. The owner’s love of hand-painted Turkish tile was celebrated as backsplash art in the kitchen and the colors in the tile, red, cobalt and teal were picked up in the three bathrooms as accent walls. Incoporating unique design requests that clients bring to our collaboration really encourages that feeling of ownership and belonging in the house they will enjoy living in for many years to come.
Photography by Kate Wichlinski

